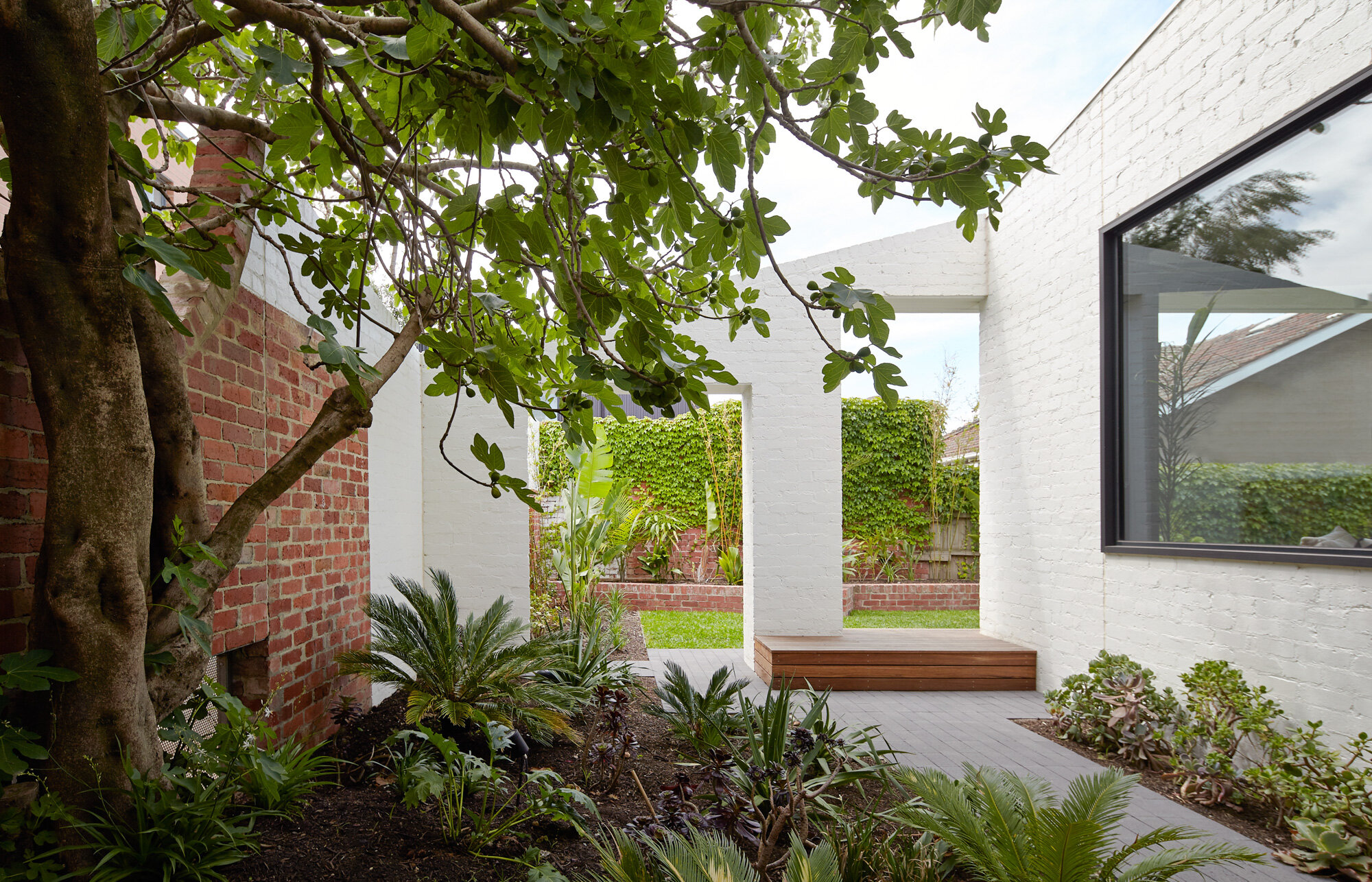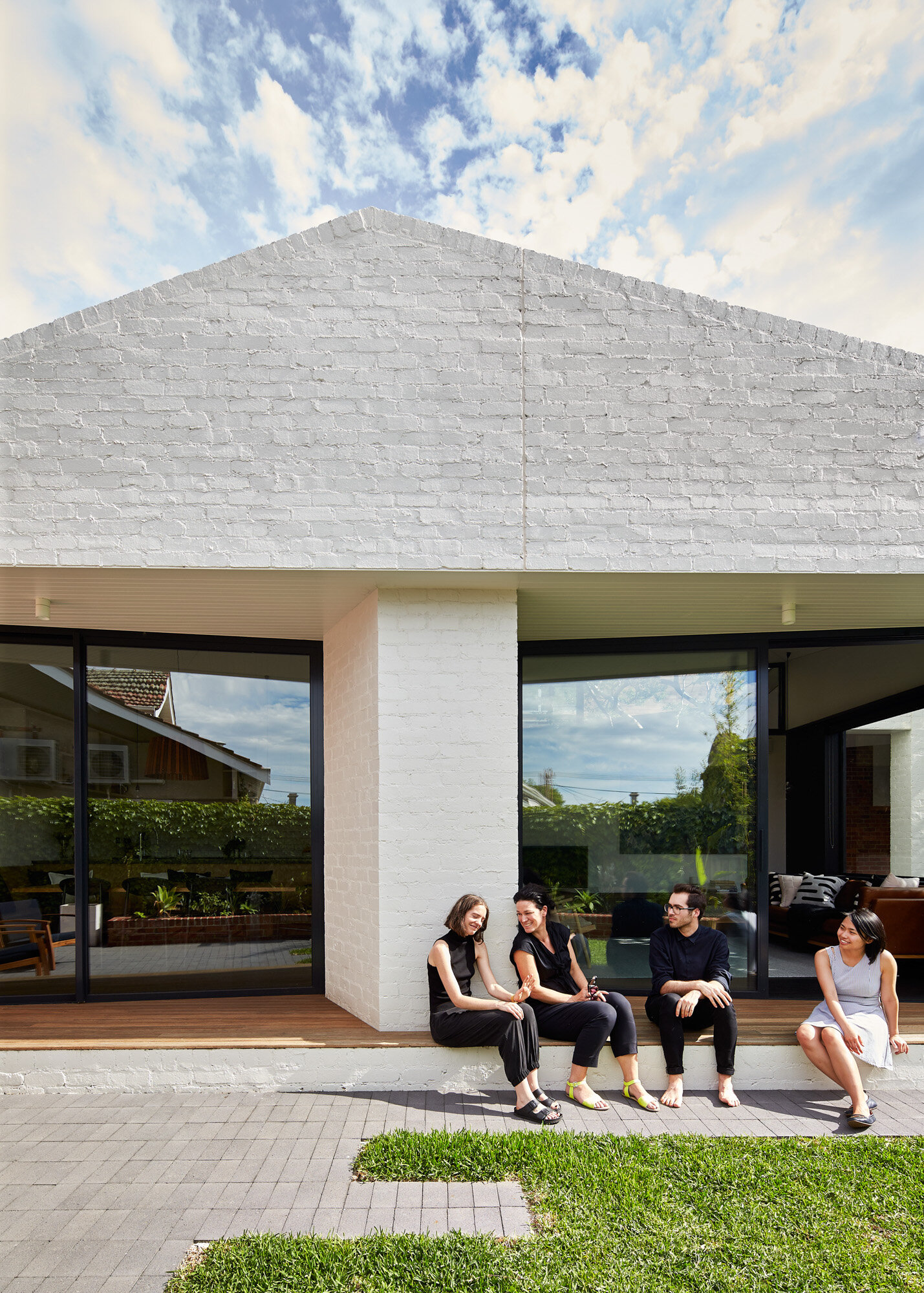Myrtle Tree House
Designed around the wiry branches of a Crepe Myrtle tree, this Californian bungalow in Balaclava has been carefully transformed with a sustainable touch.
The distinctive timber ceiling folds with the roof and walls to create a deep sense of space. Recycled red-brick boundary walls encapsulate the home’s several courtyards and fuse the nonconforming layout.
The Myrtle Tree House is surprising in the best way – when the sunlight hits different perspectives of its white painted bricks, the various alcoves and outdoor nooks laced with greenery come to life.
Architect —
Make Architecture
Photographer —
Studio Bright















