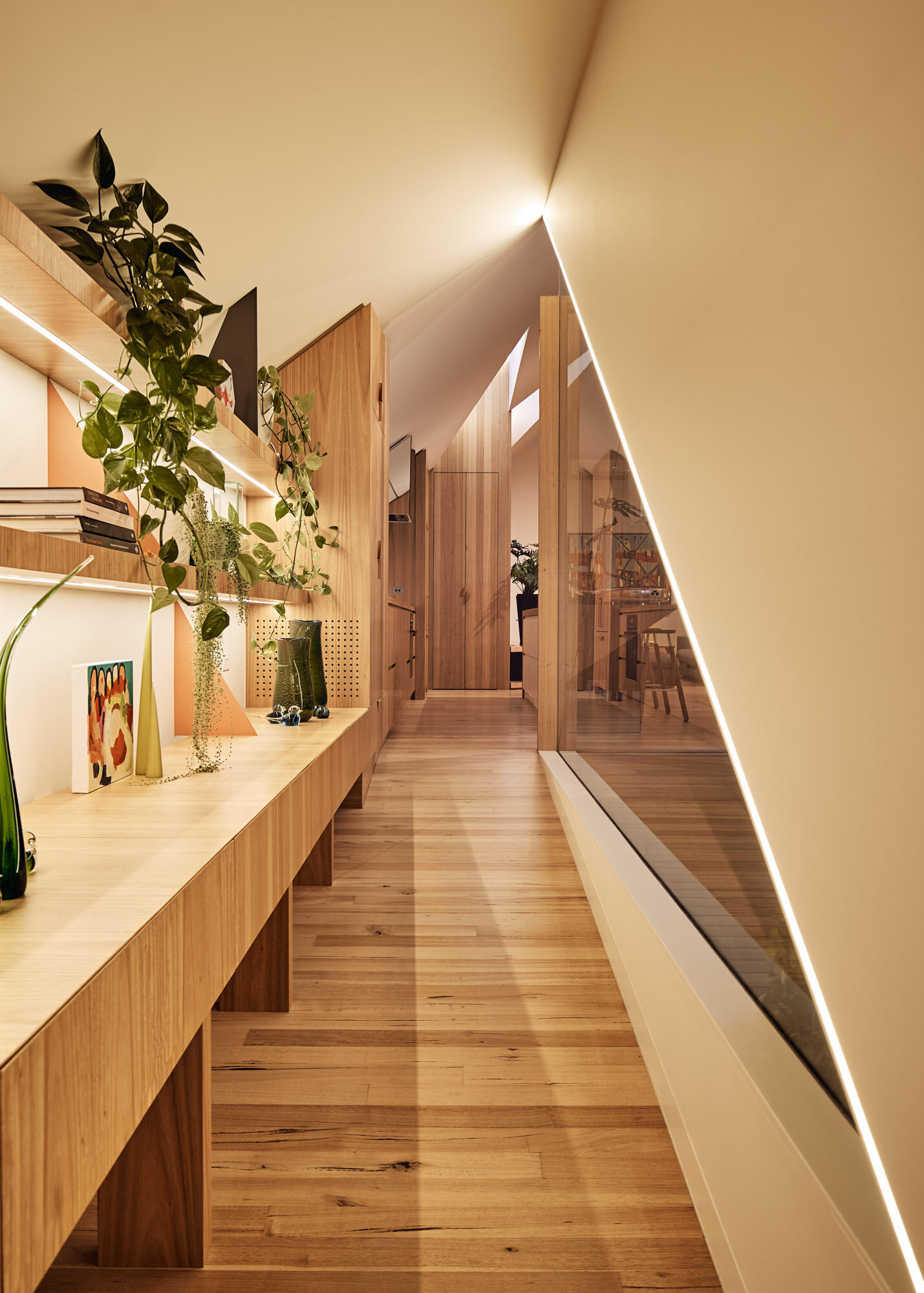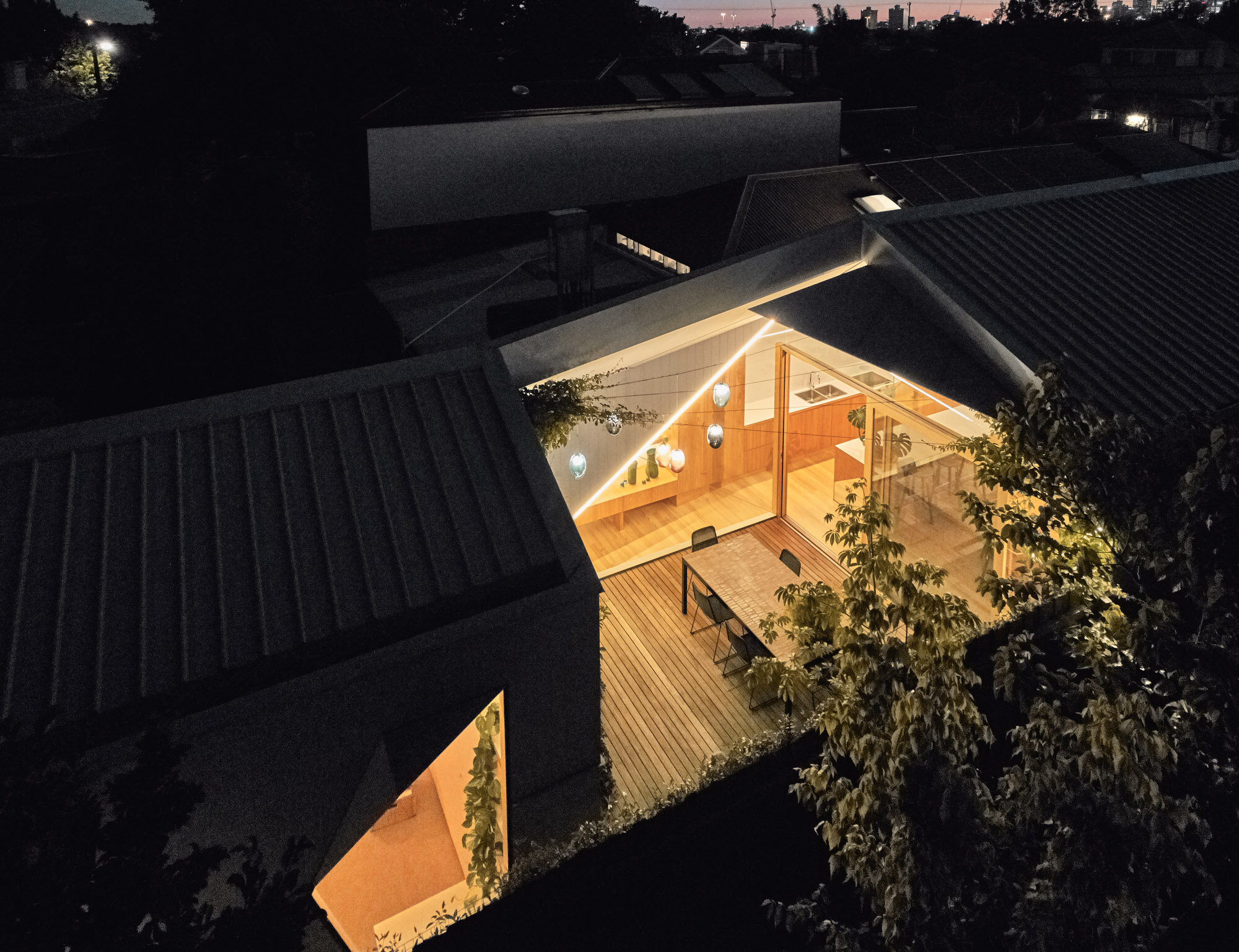His & Hers House
His & Her House in Clifton Hill is designed and built to be the centerpiece of two families coming together. The angled windows and skylights allow ample natural light in, bringing interest deep into the home.
The significant use of timber, like the floors and joinery, elevates the living spaces. The inclined hallways and asymmetric design direction create an engaging contrast with the grain of the timbers used.
The home is aesthetically intriguing by design without compromising on comfort. The vertical gardens and central courtyard provide an ideal place to unwind.
Architect —
FMD Architects
Photographer —
Peter Bennets








